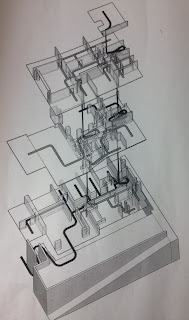Material - Texture
Material-Wall Paper
Material-Color
The composition of the room is outstanding evidence of Loos' original
concept for the creation of space, known as "Raumplan".Various types
of seating concentrate around the circular table in the center. The two
armchairs of similar shape and unusual appearance are striking in the
contrasting colors of their velvet covers: one, intended for the master of the
house, is olive green and somewhat larger, while the second, for the lady, is
pink.
The
corridor is arresting with its unusual polychrome harmony, green-tinted opaque
tiles and the deep terracotta colour of the floor and the frieze below the
ceiling. The red radiator is deliberately set in a conspicuous location. Loos
felt that technical elements should be not only part of the functional fittings
of the house, but also deserved to contribute to the overall aesthetic
appearance of the interiors.
The dining room has two open walls, to the living room and onto the
stairs leading upstairs. The latter could be closed by hangings. Along one of
the solid walls two cubes flank fitted furnishings include a folding syenite
sideboard, above which Loos installed a group of oil paintings by the important
Czech Symbolist, Jan Preisler.
The travertine cladding of the entrance with bench and paving into the
garden. The original travertine elements were made using Bešeňov travertine,
from a mine that is now closed. The most similar material for completing the
travertine paving was found to be the ‘Travertino Türko’ from Carrara in Italy.
The dining room has two open walls, to the living room and onto the
stairs leading upstairs. The latter could be closed by hangings. Along one of
the solid walls two cubes flank fitted furnishings include a folding syenite
sideboard, above which Loos installed a group of oil paintings by the important
Czech Symbolist, Jan Preisler.
The children's rooms have yellow and blue painted softwood furniture.
The red radiators are again an irreplaceable coloured component. The playroom
also contained a coloured blackboard.
There is an interesting play of contrasting colors: the floor tiles are
the earthy color of terracotta, while the wooden paneling of the walls, with
the repeated square motif known from others of Loos' interiors, is painted
white. The colors of the space are rounded off by the surprisingly deep blue
ceiling, the color of an early evening Venetian sky. The hall includes a
cloakroom with pegs and a mirror, set into a broad niche with Japanese
hangings.
The facades made by plaster, simple and clean. Create a big difference
with the interior. And create a different feeling for people who look from the
outside and people who visit inside.
The bedroom has furniture made from American pear wood. Above each bed
is a standard lamp with a textile shade. The bedroom walls are covered with
their original, restored tapestries with maritime motifs, brought from France.
The interior of this dining room in a Japanising style betrays the marks
of coffee. It is of a type very popular at the time - a dining room with fitted
buffet, above which was a mirror. The furniture was made to measure, painted
green with black detailing. The couch at the end of the room, again set between
two cubes, is upholstered using an unusual material - horsehair, which was
cooling in the hot summer.
Conclusion
"External walls are invariably load-bearing and of brick, with brick, loadbearing partition walls or a single column, accommondating the flue. The supporting construction is a necessity which does not play an architectonic role in Loo's work. In that sense a greater difference between him and the functionalist architects is barely conceivable, so-called‘constructional honesty” meant nothing to him.
The inside surfaces always differ from one room to the next,
the choice of material, determining a room’s mood or character, was important
to Loos. Material was chosen mainly for
its affective value. Natural stone and hardwood were treated so as to show of
the natural qualities of the material to their best advantage, but simpler
material was also used, and softwood was painted. Traditional patterns such as
dado paneling, parquet and beamed ceilings were adhered to. Both the choice of
distinctively marked materials and their plastic treatment tend to play down
their object-like character and create a suggestion of spaciousness.”
He thinks the important thing for real space is the wall,
floor, and ceiling, but not the structure wall. So, he uses the material to
become a transition between the space and structure. He right a journal ‘Ornament
is crime’ which against lavish ornament.
But different with the pure white wall, what loos against is the complicated
handmade decoration. He loves the material which has the natural beauty, like
the color and the pattern. In villa muller, material also plays a important
role that distinguish public and private space. In the public space, the color
of the material.



























